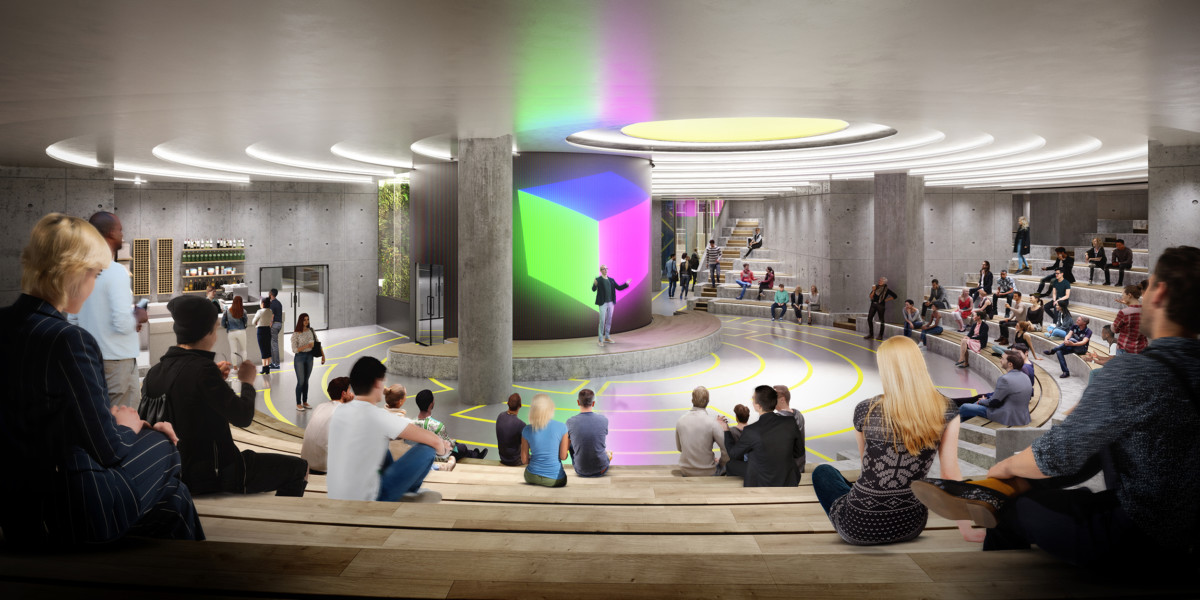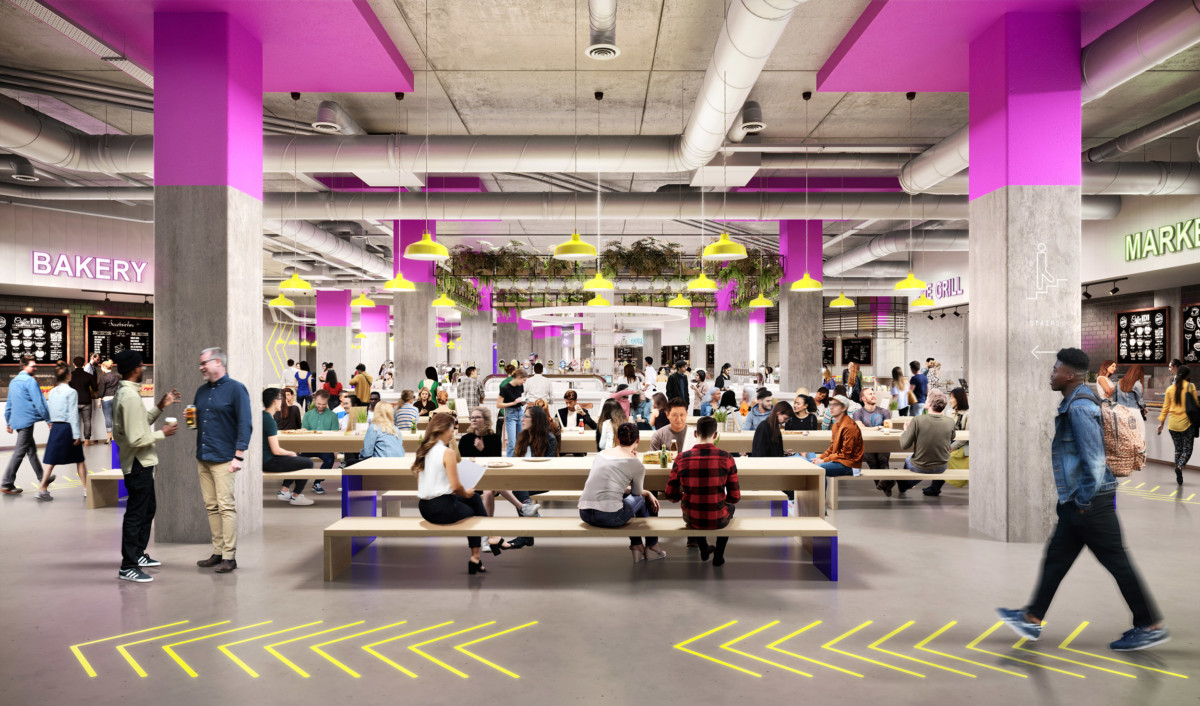
Literally a place for big ideas, we have named this space Storybox.
There exists in Central London, Zone 1, an underground space with a floor plate of 1.5 acres.
Factoring in the exceptional ceiling heights, that can accommodate a double decker bus, the usable volume of that space is 1 million cubic feet.
It offers almost infinite possibilities for enterprising creative, commercial, retail, scientific or leisure occupiers. Here any of these businesses can be securely controlled and operated. Safe and sound. Almost as exciting, is its Vauxhall location; within the multi-billion pound, 482 acre Nine elms masterplan of major regeneration – the biggest in Europe – where neighbours, the US Embassy and Apple are also beginning new stories.
The plot also sits at the base of a new 37-storey residential tower designed by renowned architects Allies & Morrison.
Early in 2019, General Projects and British Airways Pension Fund acquired the 60,000 sq ft ‘bunker’ together with 40,000 sq ft of ground and first floor space centred around a new 1-acre public garden. Given the unique qualities of Storybox, we have moved quickly to launch, lease and market immediately.
Location
Nine Elms
Size
95,000 sq ft
Architect
Studio RHE
GDV
£45 million
Status
Consented




